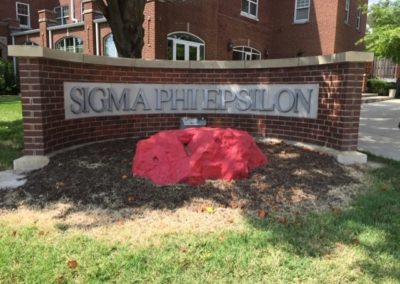A total gut and rebuild of the original 1920’s era Alpha Chapter House. Attention to saving the Living Room crown molding, stone fire place and main stair case were essential design elements. With a capacity for 63 members, a commercial Kitchen w/ Serving Area, Dining Room can serve over a hundred members and guests. Additions to enclose an exterior porch for Study Areas, an entry portico and west elevation portico increased the structure status. Upstairs bedrooms and bathrooms were expanded with solid core oak doors, wifi, fire protection and air conditioning. The basement includes a recreation area with Weight Room, Lounge Space with a flat screen TV with surround sound, Guest Bath Rooms and a Laundry. Exterior enhancements include a basketball goal and east patio with garden furniture.
This project was awarded a Fraternity National Award of Excellence by the Sigma Phi Epsilon National Fraternity.
Property Management, Maintenance, and repairs. Over the years we have completed many renovations, including bathrooms, bedrooms, lobby, and common areas.

